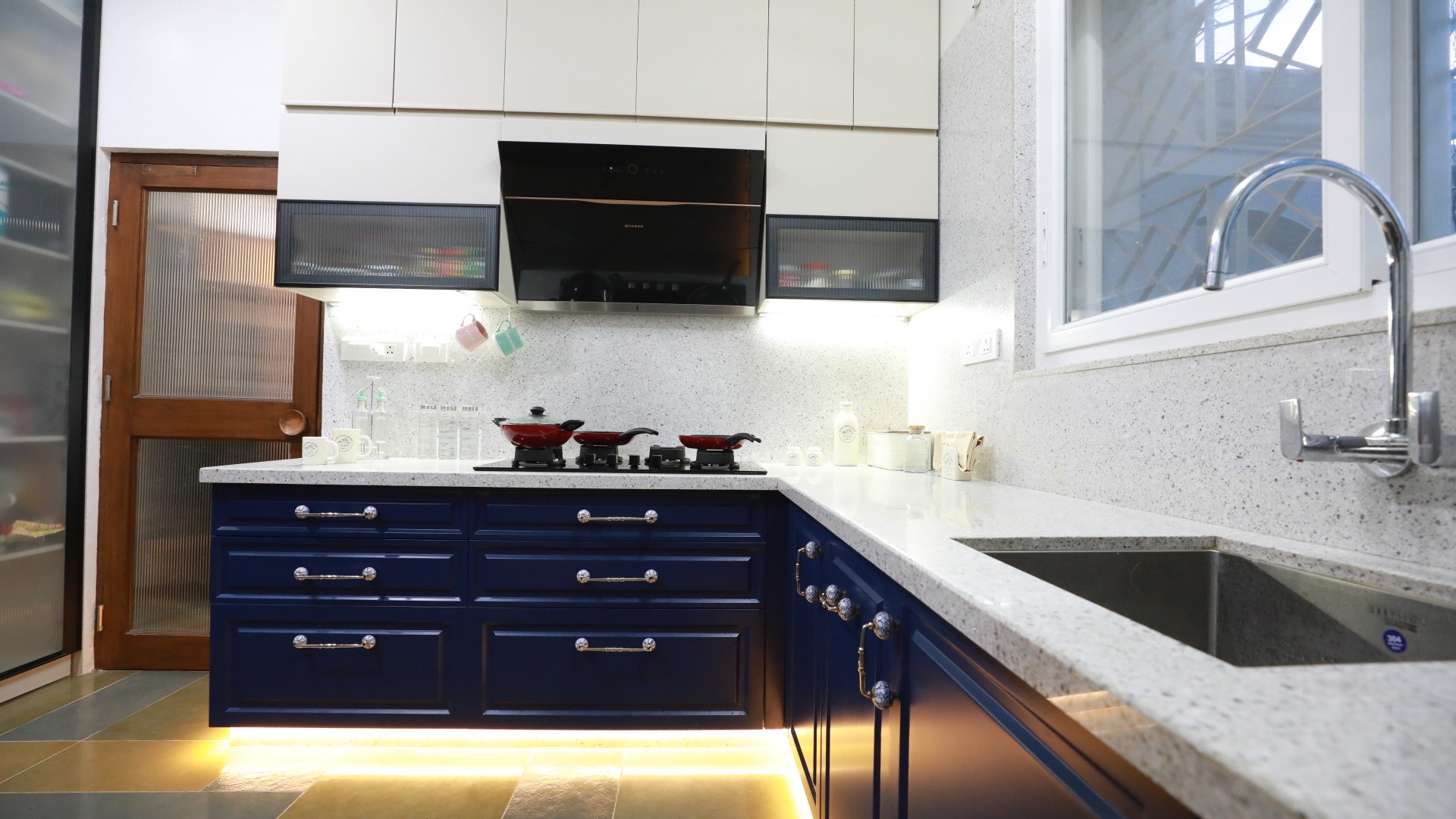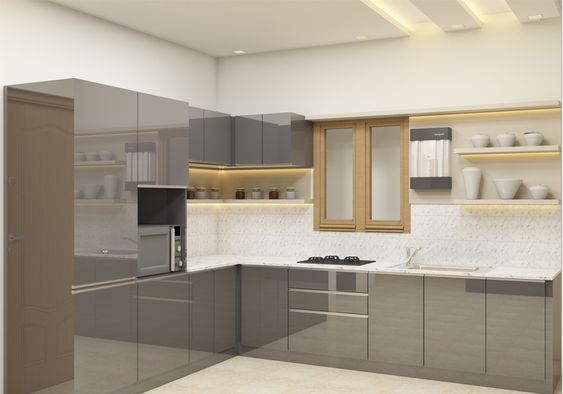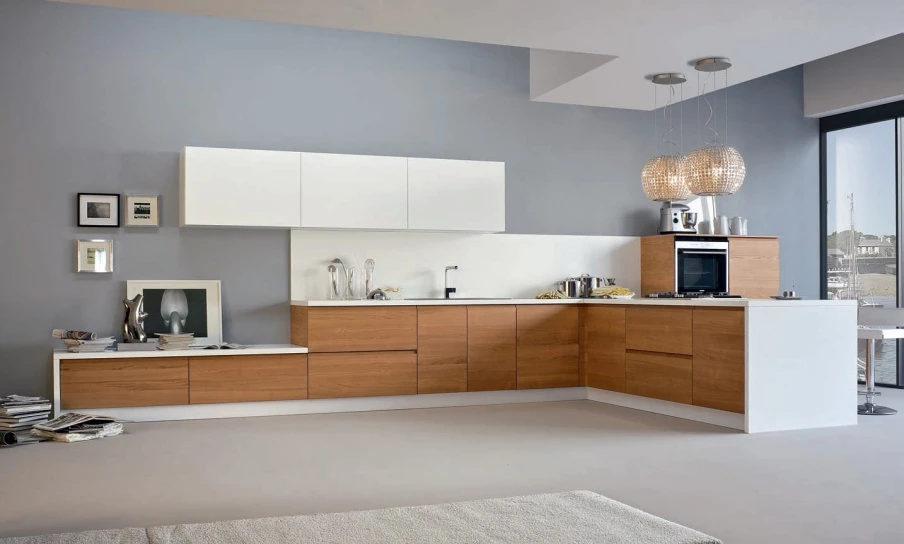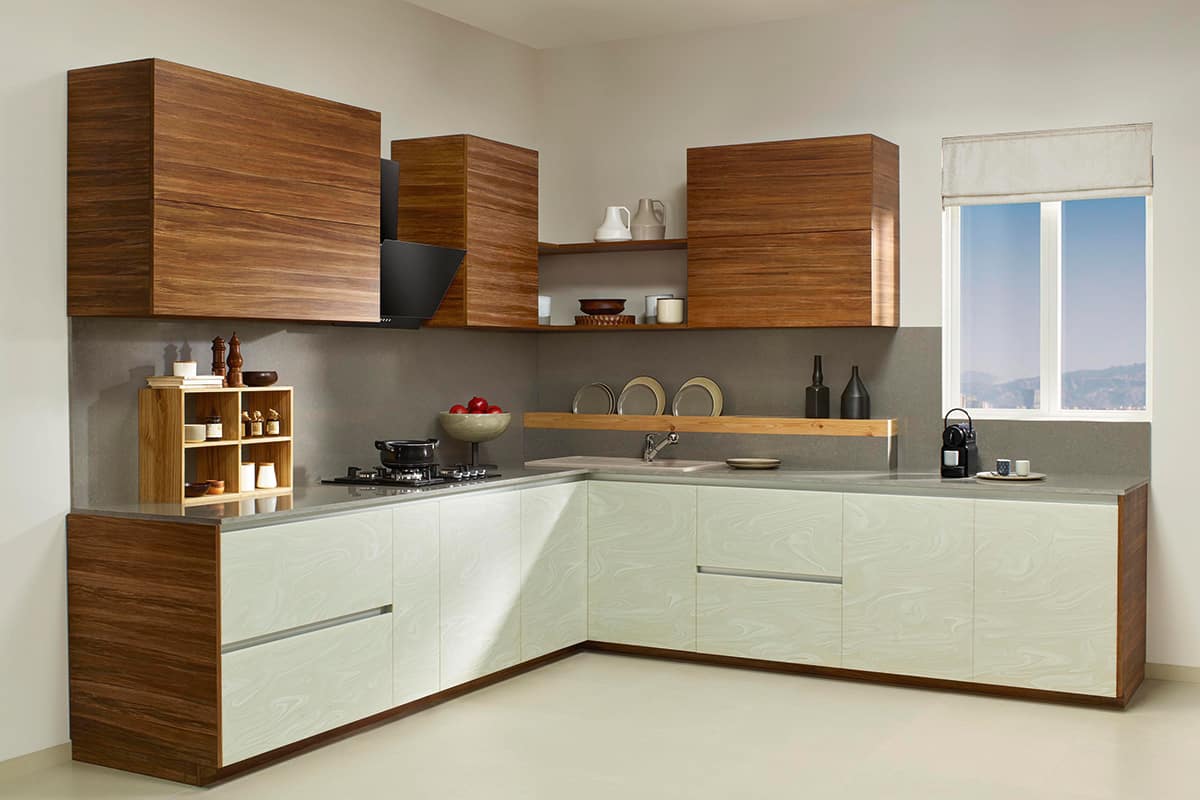Unifying the elegance and efficiency, Winsquare’s L-shaped kitchen in Pune is tailored to adapt to the unique contours of your home. L-shaped kitchens in Pune are designed to offer spacious countertops and superb storage solutions, and an ergonomic layout that ensures a seamless cooking experience. The L-shaped kitchens are aesthetically pleasing and built to withstand one’s daily chore of cooking and cleaning. Every single kitchen that we craft is a reflection of our quality and the desire for constant innovation.
An L-shaped kitchen layout is proper for small and medium kitchens because it tries to use all usable space. This design makes it convenient to work with two planes and makes the distances between the sink, stove, and refrigerator congruent with the work triangle.
L-shape makes it easier to work because it divides the different sections of a kitchen and makes movement from one section to the other easier. This layout also gives sufficient allowance for the countertops, which is important when preparing meals and cooking
L-shaped kitchens are perfect as they are appealing to the eye and they can fit into most home interior design themes. Depending on whether you want your home to have a more contemporary or a more classic feel, this layout should be able to work for you.
The L-shaped design allows you to add a range of storage concepts to the kitchen. It makes the best from under counter cabinets to wall-mounted shelves so that all the kitchen accessories, utensils, etc., can be stored properly without any hassle.

The initial step involves consultation where we consider your needs, objectives, and costs as the working plan is developed. This enables us to have a better understanding of your requirements to develop a fitting design.

In the design phase, we work very closely with you to come up with a detailed work plan and strategy. Our team of professional 3D rendering specialists will be happy to offer three-dimensional layouts and/or design solutions to better envision the newly designed kitchen.

When the details of design work have been developed we have the finest artisans to implement the project. We source all the materials, right from the start to the time of fixing them, so we make everything easy.

Once our products are set into the kitchen we perform various checks to ascertain that only the best are provided to you and touches are put in place to make your kitchen look and feel perfect.

L-shaped kitchens in minimal kitchens are perhaps the most compact layouts one can ever imagine. In particular, these layouts are characterized by the absence of a large number of shelves, the simple design of countertops, and the lack of significant distinctions between cabinets and appliances. L-shaped layout enhances corner areas; it is rational from the perspective of work process organization and has an open and free layout at the same time. Low sat/low con colors and minimizing on the clear coats like Matt or no handle designs on cabinets suit the L-shaped kitchen.

Contemporary kitchen styles of L-shaped kitchen designs are elegant and innovative. That layout provides an efficient cooking triangle with the latest appliances and innovations in kitchen storage. Contemporary L-shaped kitchens mean glare-on black-and-white combinations, high-gloss finishes, and built-in under-cabinet lamps. It maintains a clinical feel but with style, and frees up space for creative items such as an island or dramatic backsplash.

L-shaped designs add a retro feel to kitchens while at the same time being economical with space. It is elegant and beautiful to embrace the traditional style of cabinetry, exposed shelving, and vintage-like finishings of the fixtures. The softness of the pastel colors or any muted colors associated with distressed wood gives the restaurant a house-like feel. For instance, old-fashioned knobs together with apron front sinks contribute to the reinforcement of the retro theme and make the kitchen the warm central point of the house.

Curved kitchen designs in rustic kitchens do embrace natural textures and earthen color schemes as shown by the L-shaped kitchen above. This layout combines practicality with rustic appeal and offers services for materials such as repurposed wooden, stone-top tables, exposed ceiling trusses, etc. The design used reflects heat and comfort, which is ideal for preparing a homely environment. The wooden open shelves, wrought iron fixtures, and the idea of greens finishing off the look give it a very rustic feel that adds bouquets to the notion of tradition meets functionality.