G-shaped kitchens in Pune have a unique design that separates the kitchen from the cooking location, offering a seamless blend of functionality & elegance, changing your culinary space into a realm of efficiency and style. With respect to G-shaped kitchens in Pune, we stick to the principles of quality workmanship to enhance your home's overall aesthetic. This plan is ideal for people who cook and eat at home, as it offers ample space for meal readiness, feasting, and socializing. Winsquare's G-shaped kitchens give the ideal environment to all your culinary activities.
The G Shaped layout maximizes the space expanding countertops and cabinetry along three walls thus creating a larger counter space and storage. This is beneficial for larger kitchens, which offers ample room for preparation of meal and appliance placement.
A G Shaped kitchen enhances the workflow by creating distinct cooking, cleaning, and preparation zones. Which allows for a more organized and efficient experience of cooking, by reducing clutter and streamlining the tasks.
G Shaped kitchens are visually appealing and are versatile which easily adapts to various interior styles. Which provides a balanced and a cohesive look which can incorporate elements such as breakfast bar or an additional seating.
With extensive cabinetry and counter space, G Shaped kitchen designs offer an abundant storage option. Which can accommodate more cabinets, drawers and shelves which ensures that all the required kitchen essentials are easily accessible and are well organized.

During the initial consultation, clients can expect an in-depth discussion about their needs, preferences, and budget. This phase helps us to understand the client’s vision and the requirements for their G Shaped Kitchen.

In the design phase, we collaborate closely with the clients to create a detailed G Shaped Kitchen Design, which includes selection of materials, finishes, and layout options to ensure that the design meets the expectation and lifestyle that is needed.

This involves bringing the G Shaped Modular Kitchen design to life. Our well-trained team managers will take care of all aspects of construction and installation, which ensures that every detail aligns based on the approved plan.

The final touches will include through quality checks and adding the finishing elements to complete the project. By ensuring the G Shaped Kitchen Design is perfect before handing over to the client, which will be ready for use.
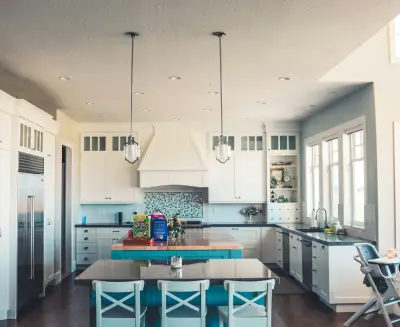
Modern G Shaped kitchen designs often feature sleek lines, minimalist aesthetics and innovative storage solutions with a high gloss finish, integrated appliances, and contemporary lighting which creates a stylish and a functional space.
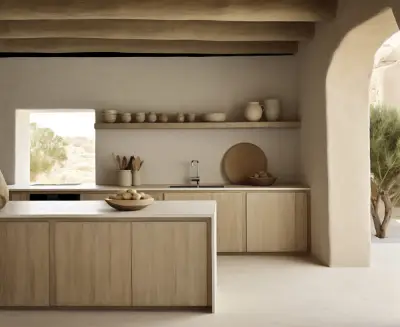
Traditional G Shaped kitchen designs focus on the classic elements like wood cabinetry, ornate mouldings and offer a warm colour palette. These kitchens offer a timeless look that blends with a charm.
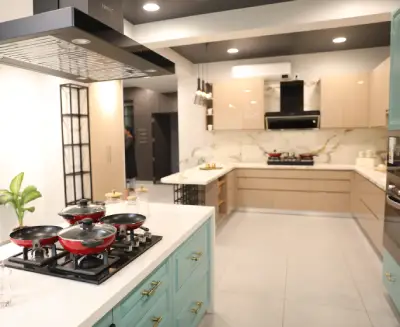
For Larger Kitchens, the G Shaped kitchen design maximizes space with extended countertops and ample cabinetry. Ideas include incorporating a central island, creating separate zones for cooking and entertaining and using multi-level counters.
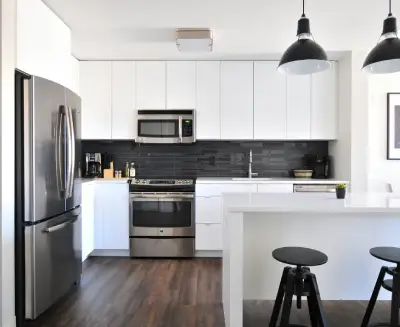
There is a vast customization available for G Shape Modular Kitchen. Tailor your kitchen with your specific needs with custom cabinetry. Having a personalized storage solution, unique countertop materials, and custom-made lightings. Which ensures your kitchen is both functional and reflective of your personal style.
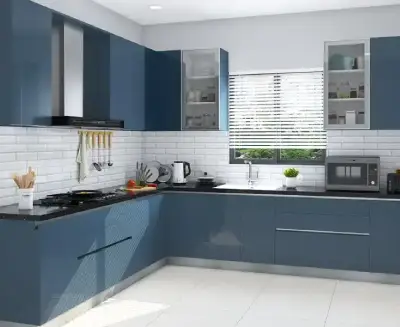
Unifying the elegance and efficiency, Winsquare’s L-shaped kitchen in Pune is ...
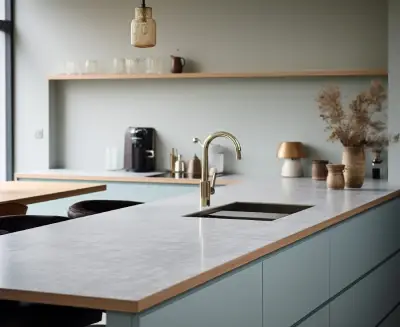
Winsquare’s peninsula kitchens in Pune are suitable for both large & compact regions. ...
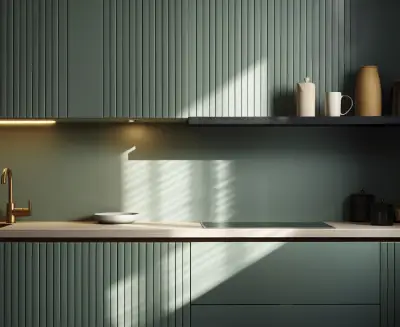
Designed for those who appreciate clear forms and do not need additional patterns...
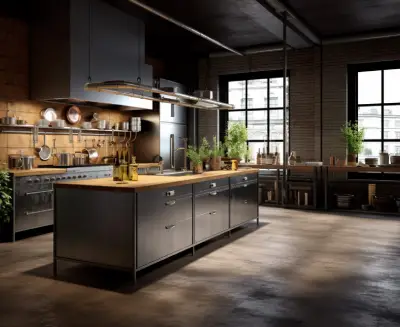
An Island Kitchen in Pune is probably one of the best designs today because it...