Unveil the pinnacle of culinary innovation with Winsquare's parallel kitchen design in Pune. These kitchens are widely referred to as the galley kitchens and are specifically meant to be efficient as well as stylish. It has two parallel countertops, which is convenient no matter what space, and that will help to organize the work. Regardless of whether you are a homeowner or a business our professional team is always dedicated to the project. With Winsquare, your dream kitchen is just one step away from becoming a reality.
Parallel kitchens which are also referred to as galley kitchens have all the work surfaces, utensils and equipment conveniently placed in one area. Such a design enables easy and quick movement within the kitchen without having to disturb the sequence of work.
This format of laying out the furniture is most ideal especially when the area available is limited to a small or medium size in extent. Despite the fact that parallel kitchens are not extensive in their layout, they are able to create two walls of storage space and counter space.
The counters & various appliances are arranged along the opposite walls, thereby creating separation of the work zone, which indicates that one side of the surface can be used for cooking while the other side can be used for preparing food.
Parallel kitchens are generally more cost effective when it comes to installation compared to other structures. The layout is less complex and therefore there would remove unnecessary spaces which in turn would reduce the construction and renovation cost.

In the first step, we undertake a consultation meeting with the client and assess their needs, objectives, and their financial position. With this step we ensure that we organize all the necessary details required that complements the clients requirements.

In the design phase, the possibilities and the general direction with the nature and the specifics of the project is discussed and determined. The professional three-dimensional rendering specialists work on producing highly descriptive and accurate layouts.

After reaching an agreement with the client on the above, our skilled artisans are tasked with the role of working on and beautifying the testified masterpiece. All this starts from purchasing quality material and we facilitate the process by managing the installation process on your behalf.

Once the installation has been done we carry out very thorough inspections to see that all the installations that have been done meet our quality standards. We then do the finishing that beautifies the parallel kitchen and completes it to the extent of its functionality.
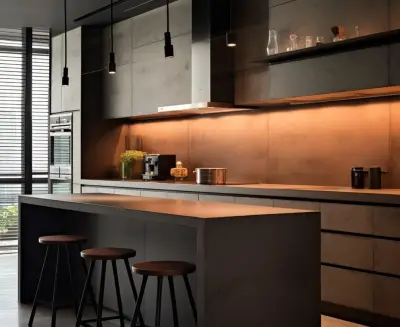
Explore the Parallel kitchen designs as per the aesthetics. Some of these layout themes include integrated appliances & modern materials to produce a sleek and efficient home.
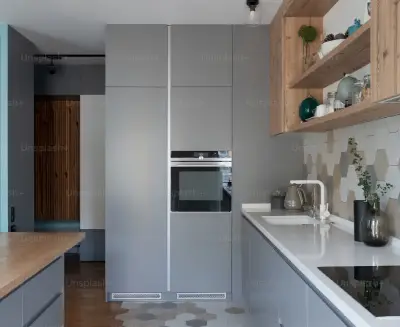
Explore some of the traditional Parallel kitchen designs that retain the quality of traditional looks while also possessing a contemporary form and utility. These layouts provide generous counter space creating a friendly atmosphere.
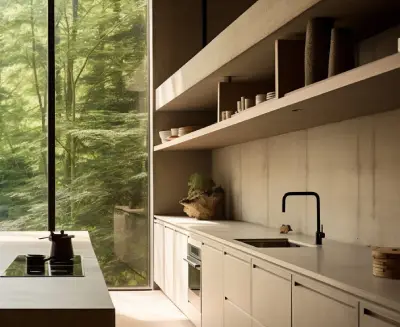
Know how to get the best out of your kitchen with our innovative Parallel layouts, suitable for both large and small kitchen zones. These designs guarantee optimality on the space aspect as well as offering a fashionable trendiness of the units.
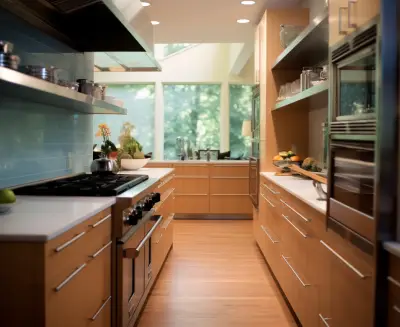
At Win Square, customization is key. Tailor your Parallel kitchen and choose everything that you need – door finish and type of countertop. Designer and develop your own kitchen style that will suit your dream kitchen best.
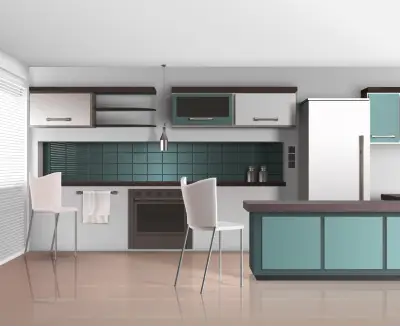
G-shaped kitchens in Pune have a unique design that separates the kitchen from the cooking...
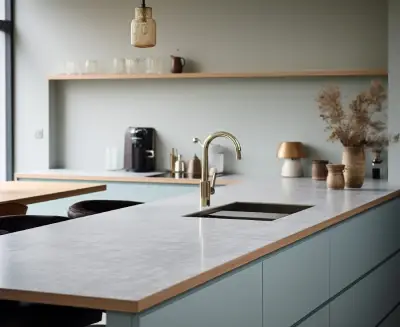
Winsquare’s peninsula kitchens in Pune are suitable for both large & compact regions.
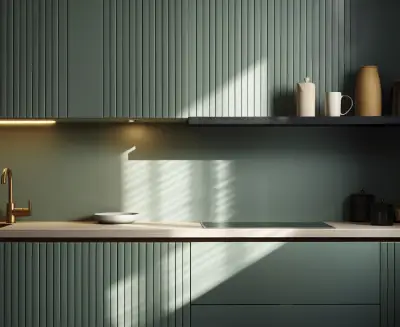
Designed for those who appreciate clear forms and do not need additional patterns, extra ...
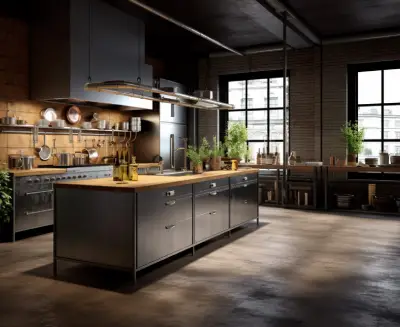
An Island Kitchen in Pune is probably one of the best designs today because it combines form ...